agrevista
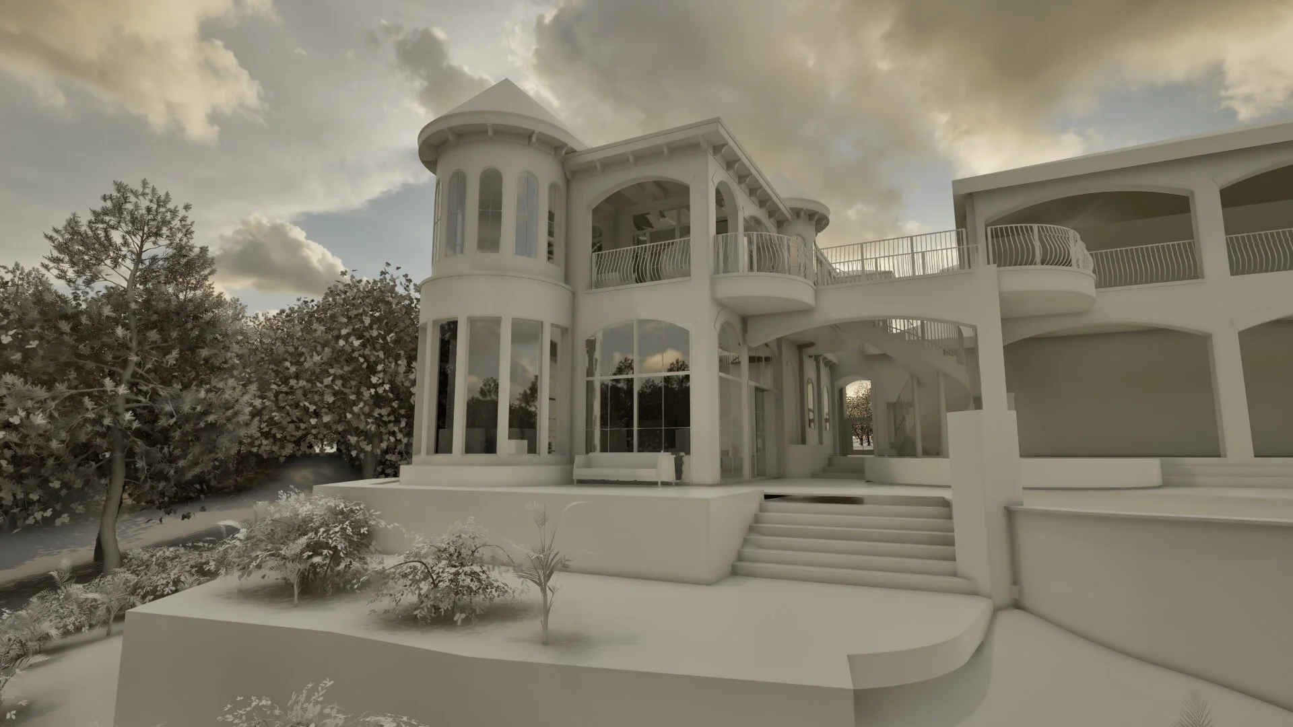
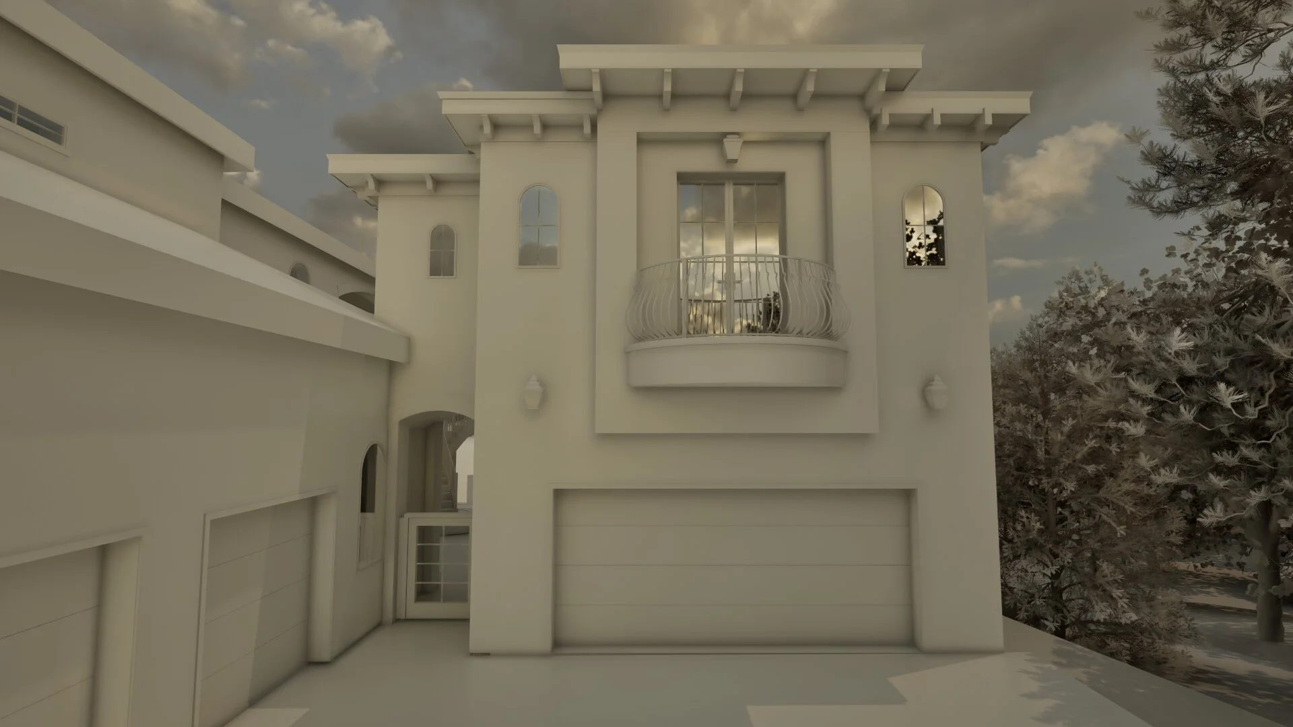
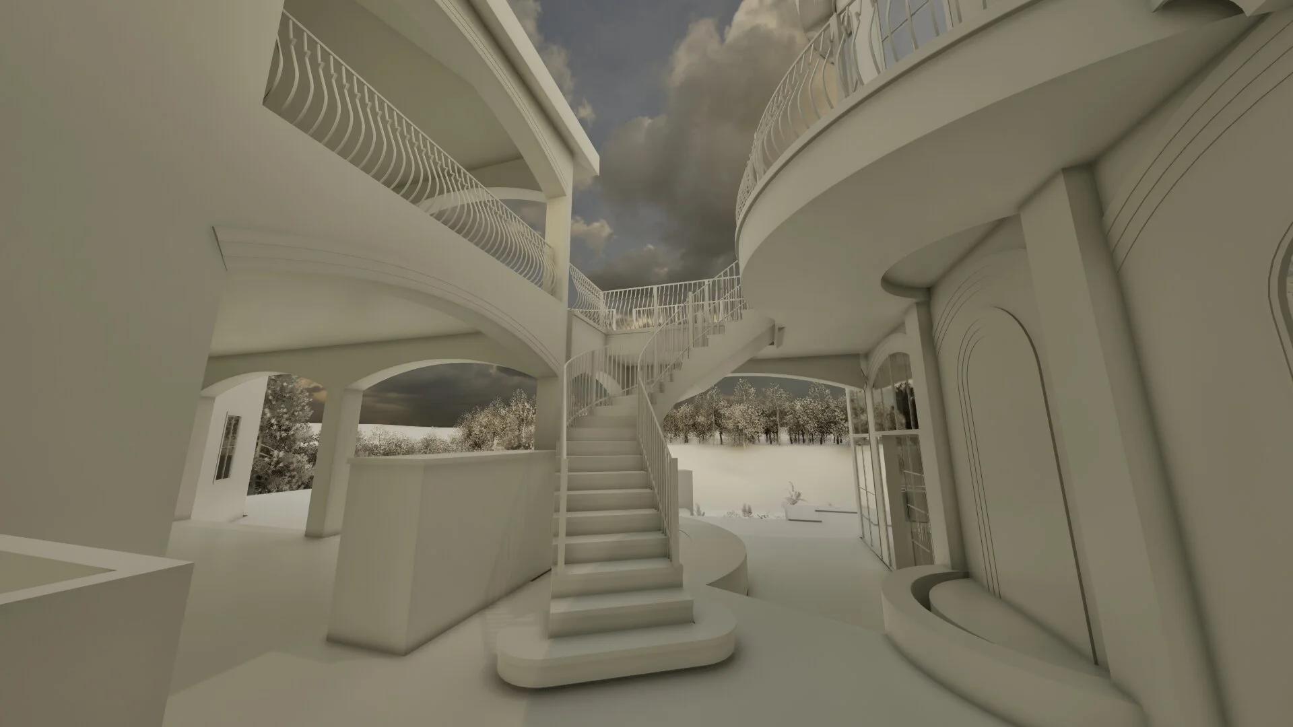
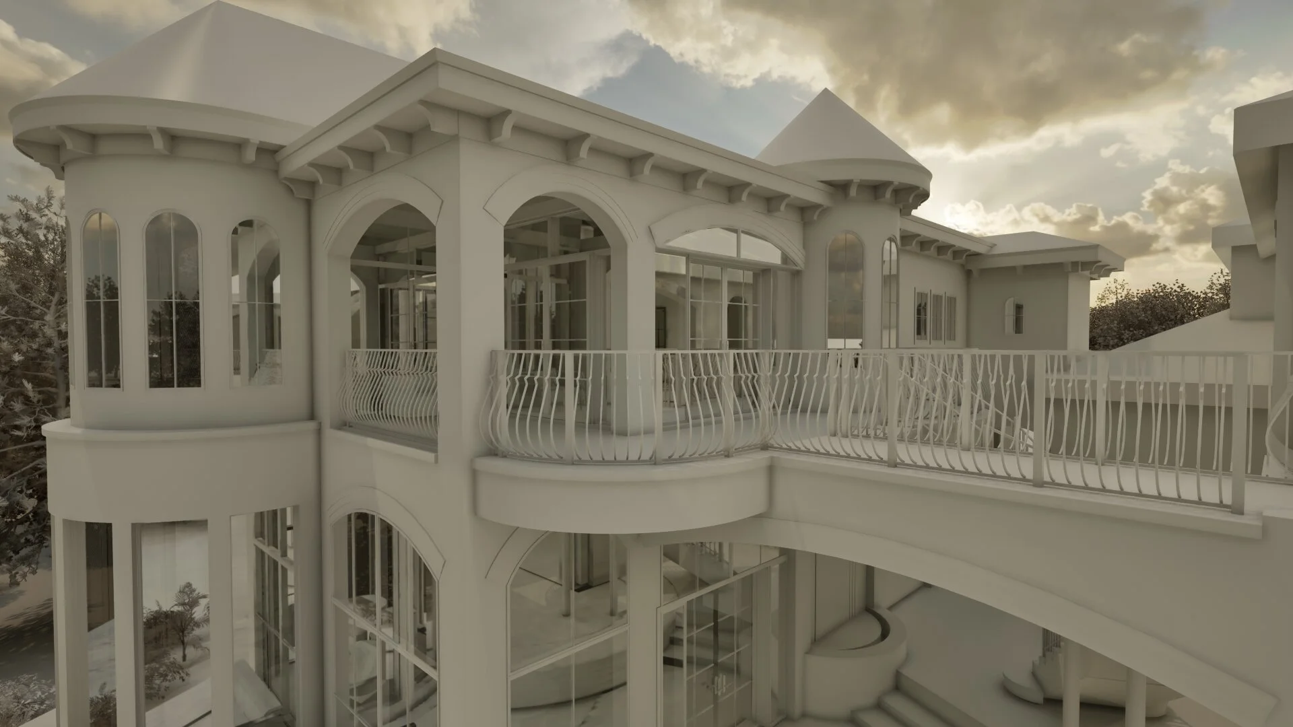
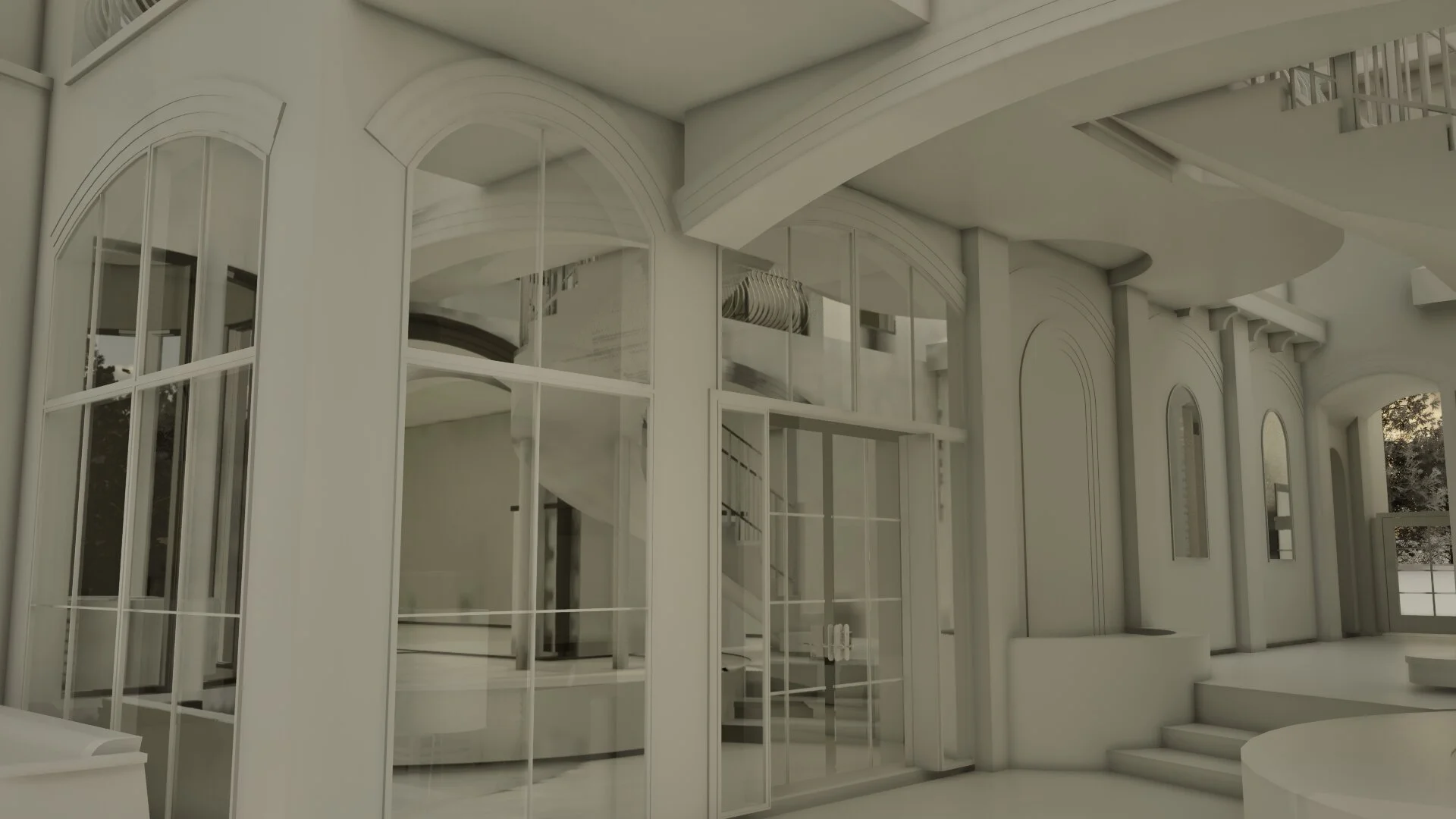

Agrevista involves careful siting of a casita on a side yard in a Lake Travis community. The project includes design for the casita structure, courtyards, terracing, and landscape - inspired by the site’s rolling Hill Country geology, lakeside living, and the owners’ ambitions. A Moorish-inspired wrought-iron gate reveals surprise interior courtyard, connecting the existing house, new home office, and the new vista-oriented patios above. All materials and details are culled directly from the existing house, to blend into the architecture, while adding a radical new exploratory sequence of spaces.
Design
Landscape
Construction
Location
Photography
